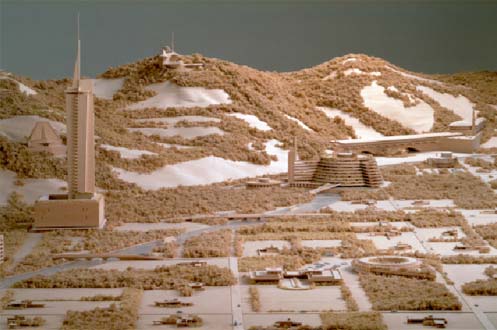Frank Lloyd Wright
dal 6/2/2002 al 7/4/2002
Segnalato da
6/2/2002
Frank Lloyd Wright
Vitra Design Museum, Weil am Rhein
The Living City. Wright (1867 - 1959) is considered one of the founding fathers of modern architecture. His innovative work, which spanned seven decades, influenced several generations of architects. Although Wright never worked in Europe, his oeuvre was published here and was widely appreciated and debated. Wright was responsible for several of the iconic edifices of the modern age - the Robie House, Fallingwater, and the Guggenheim Museum, for example - yet, paradoxically, the full scope of his work and the unique vision it embodies are scarcely known.

Organisation
Vitra Design Museum in collaboration with Exhibitions
International, N.Y., and the Frank Lloyd Wright Foundation, Arizona.
Guest curator
David De Long, Professor of Architecture at the University of Pennsylvania,
Philadelphia.
Curators' committee
Alexander von Vegesack, Mathias Schwartz-Clauss and Alexandra Gerny of the
Vitra Design Museum, David A. Hanks and Joan Rosasco of Exhibitions
International, Bruce Brooks Pfeiffer of the Frank Lloyd Wright Foundation, Peter
Reed and Ford Peatross.
Frank Lloyd Wright (1867 - 1959) is considered one of the founding fathers of
modern architecture. His innovative work, which spanned seven decades,
influenced several generations of architects. Although Wright never worked in
Europe (a project for a building in Venice was not realized), his oeuvre was
published here and was widely appreciated and debated. Wright was responsible
for several of the iconic edifices of the modern age - the Robie House,
Fallingwater, and the Guggenheim Museum, for example - yet, paradoxically,
the full scope of his work and the unique vision it embodies are scarcely known.
Frank Lloyd Wright belongs to the small group of outstanding people who have
changed our views on architecture and our environment in a persistent way. His
work endures, his personality and ability of inventing and developing new ideas
even in old age fascinate people all over the world.
The exhibition
Taking as its starting point Wright’s own writings, the exhibition explores the nine
major categories of buildings, defined by social function, that he envisaged in his
ideal, decentralized city. First of these are Buildings for Work, Wright rethought
the spaces in which modern work is done, devising coherent work stations and
integrating the interior and exterior structure. Buildings for Commerce include
retail shops, banks, gas stations, garages and roadside markets. Wright invented
new forms congruent with particular kinds of commerce. Wright accepted a
number of commissions for Buildings for Worship and Commemoration. He
thought of these gathering places as sources of spiritual unity for the community.
Buildings for Learning were central to his enterprise from its earliest stages.
Wright’schools and universities were open to nature and were places where
creativity was nurtured. Buildings for the Arts included theaters, museums and
more eclectic structures in which performance and other arts were celebrated.
Buildings for Recreation were often planned as elaborate resort complexes to
take advantage of the natural environment. In Buildings for the Community
were concentrated the civic services necessary for the self-governing of the local
population. Wright wanted these centers to be close to people’s homes and to
serve a limited area. Buildings for Individual Dwelling were of varying size and
complexity, but always in harmony with the site upon which they were built both
in materials and in configuration. Although he completed commissions for many
elaborate and expensive homes, Wright always gave equal importance to more
modest housing for working people. Buildings for Communal Dwelling
included both apartment towers which Wright preferred to place in open
landscape settings and hotels for temporary habitation.
The Living City
In 1935, Frank Lloyd Wright constructed a large model called Broadacre City
that he presented as a scheme for the reordering of the urban landscape. The
oxymoronic name given to this city of the future emphasizes its key feature: the
breakdown of the dichotomy between city and country. Wright was one of the
first to perceive that the advent of the automobile had rendered obsolete the
dense, insalubrious human concentration characteristic of the nineteenth-century
city. He proposed a decentralized plan in which the necessary functions and
services of modern life would be distributed over the landscape interspersed with
farms and wooded areas. Near the end of his life, Wright returned to this
concept. The Living City, illustrated with drawings into which he integrated
many of his realized buildings and unbuilt projects, was intended as a blueprint
for the future. Using Wright’s own drawings as a guide, especially for this
exhibition an impressive new model of this final, valedictorian vision of a
reconstructed world has been commissioned.
The Living City model is the centerpiece of the exhibition. It features buildings
designed to serve nine distinct social functions: communal work, commerce,
worship, learning, arts, recreation, community services, individual dwelling, and
communal dwelling. Within the exhibition each of these nine functional
categories is explored chronologically, although it is also possible to view the
exhibition synchronically to see how Wright interpreted these nine typologies
within a single decade. The exhibition uses backlit transparencies of more than a
hundred of Wright’s most important drawings, photographs, models, and a
large selection of decorative arts from particular buildings for an unparalleled
presentation of the architect’s achievement.
The importance of the applied arts, with more than 60 examples in the
exhibition, reflects Frank Lloyd Wright’s conception of a building as a complete
creation in which the interior furnishings are in harmony with the geometry and
the materials of the structure itself which was created for and integrated into a
specific geographic setting. Whenever possible, Wright produced designs for the
furniture, decorative windows, lamps and lighting fixtures, textiles, tableware and
other elements of the decor of his buildings.
Vitra Design Museum, Charles-Eames-Str. 1 D-79576 Weil am Rhein



